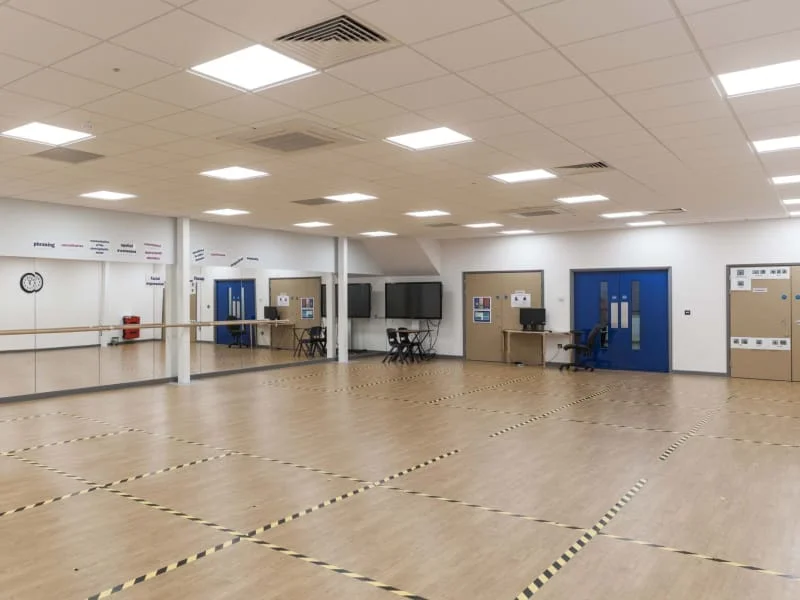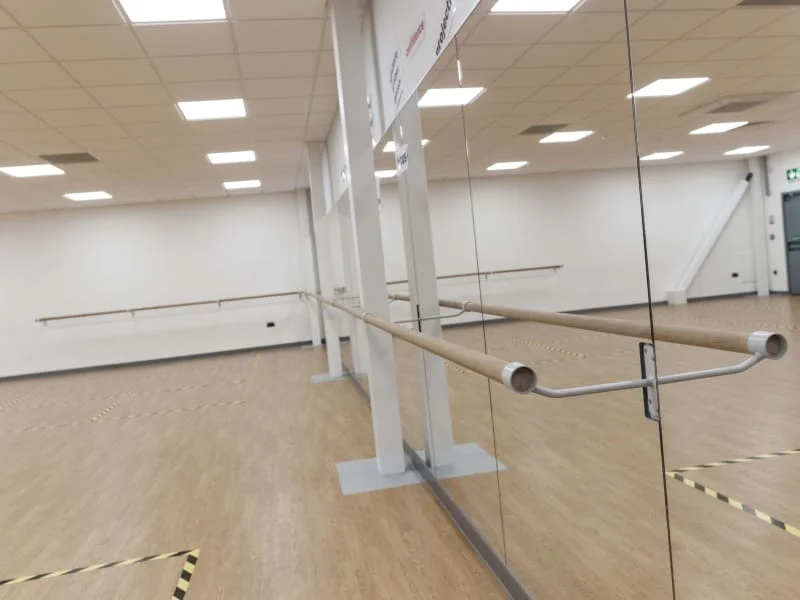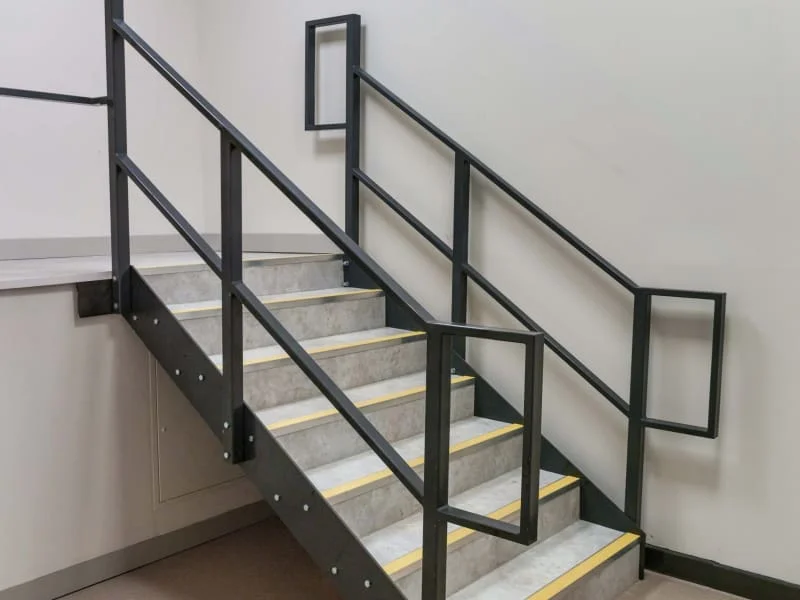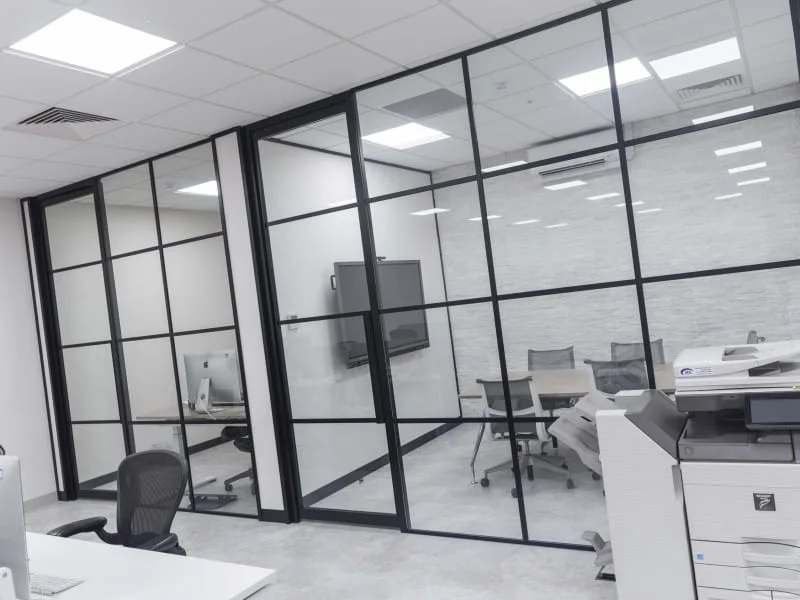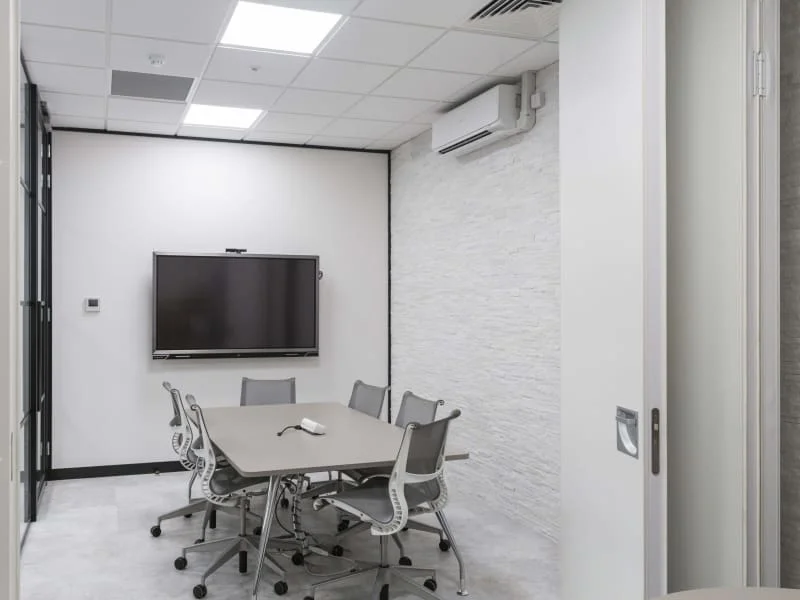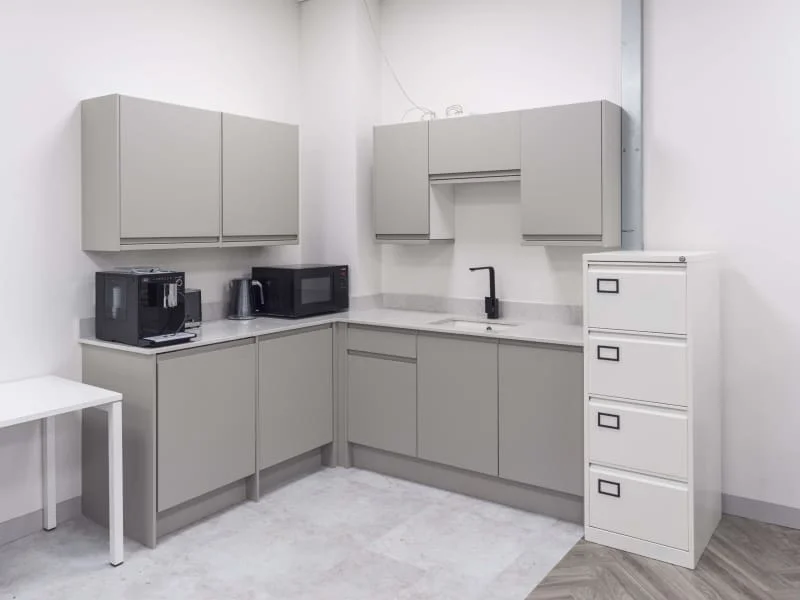Avanti
Redesigning a dance studio to include an office, complete with a staircase linking adjacent buildings, at short notice requires considerable flexibility and ingenuity. Faced with this challenge, Spaceway successfully provided immediate design ideas that could be adjusted and tailored to requirements throughout the eight-week build.
Client
Avanti
Size
18,000ft²
Location
Stanmore, London
- Air Conditioning
- Electrical
- Flooring
- Lighting
- Mezzanine
- Office Interiors
- Suspended Ceilings
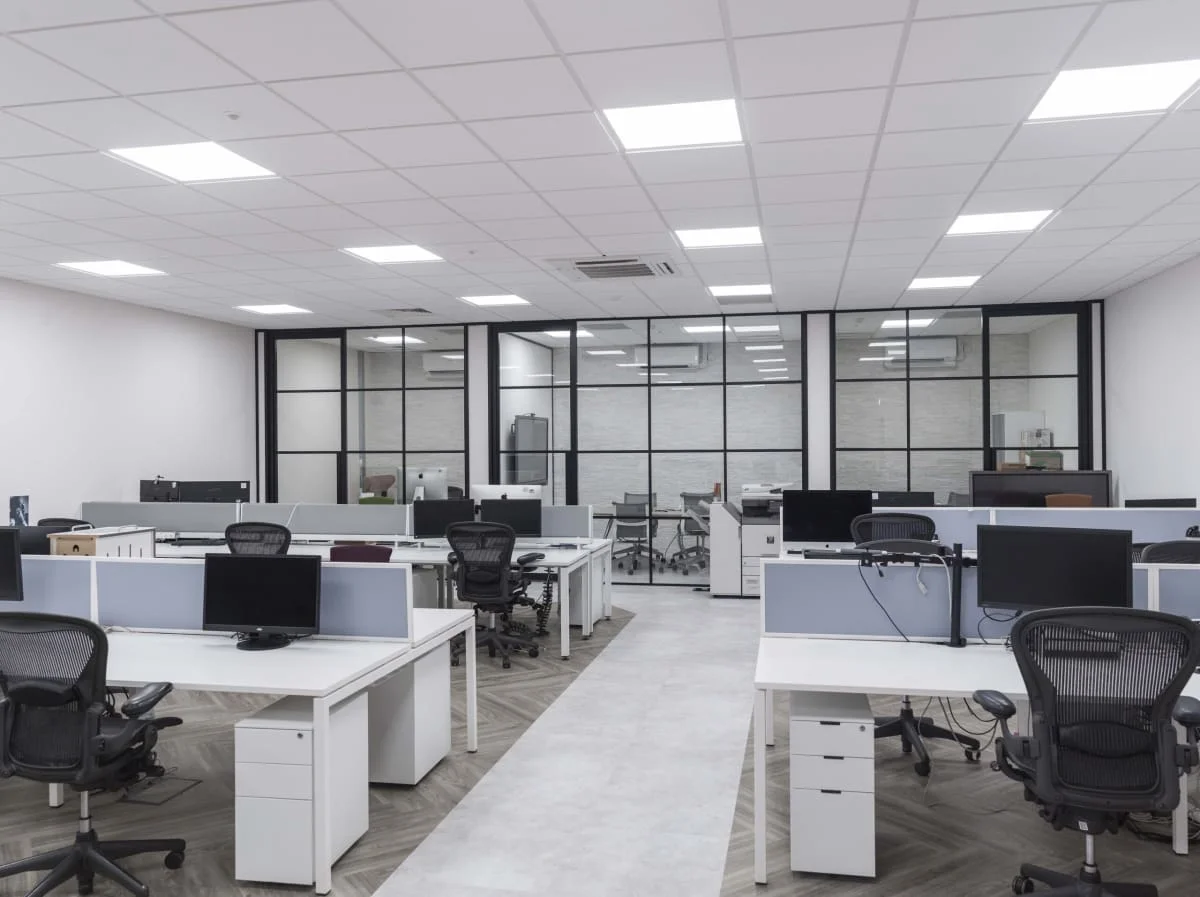
A fully inclusive school
Part of the multi-academy Avanti Schools Trust, Åvanti House Secondary School in Stanmore is a fully inclusive school possessing a values based educational approach. Students are encouraged to value self, others and the environment, becoming effective learners and good citizens. Performing Arts is a key specialism. Built in 2012, Avanti House Secondary School is a purpose built complex, which hosts an extensive programme of regular events for parents and the community.
Over the years, it became obvious that additional office space was needed. Avanti’s dance studio offered a potential answer since it possessed an eight metre high ceiling. Constructing a mezzanine would not affect the dance teaching facilities, but would allow the school to utilise the under used space within the ceiling area. Access to the new mezzanine was achieved by a staircase which ran through adjacent buildings.
Spaceway designer Katie Amaira says “Avanti approached us because we could do the mezzanine and the complete fit out, which saved them from having to deal with lots of different contractors. They needed a quick response so I produced the initial mezzanine and office fit out drawings within a day.“
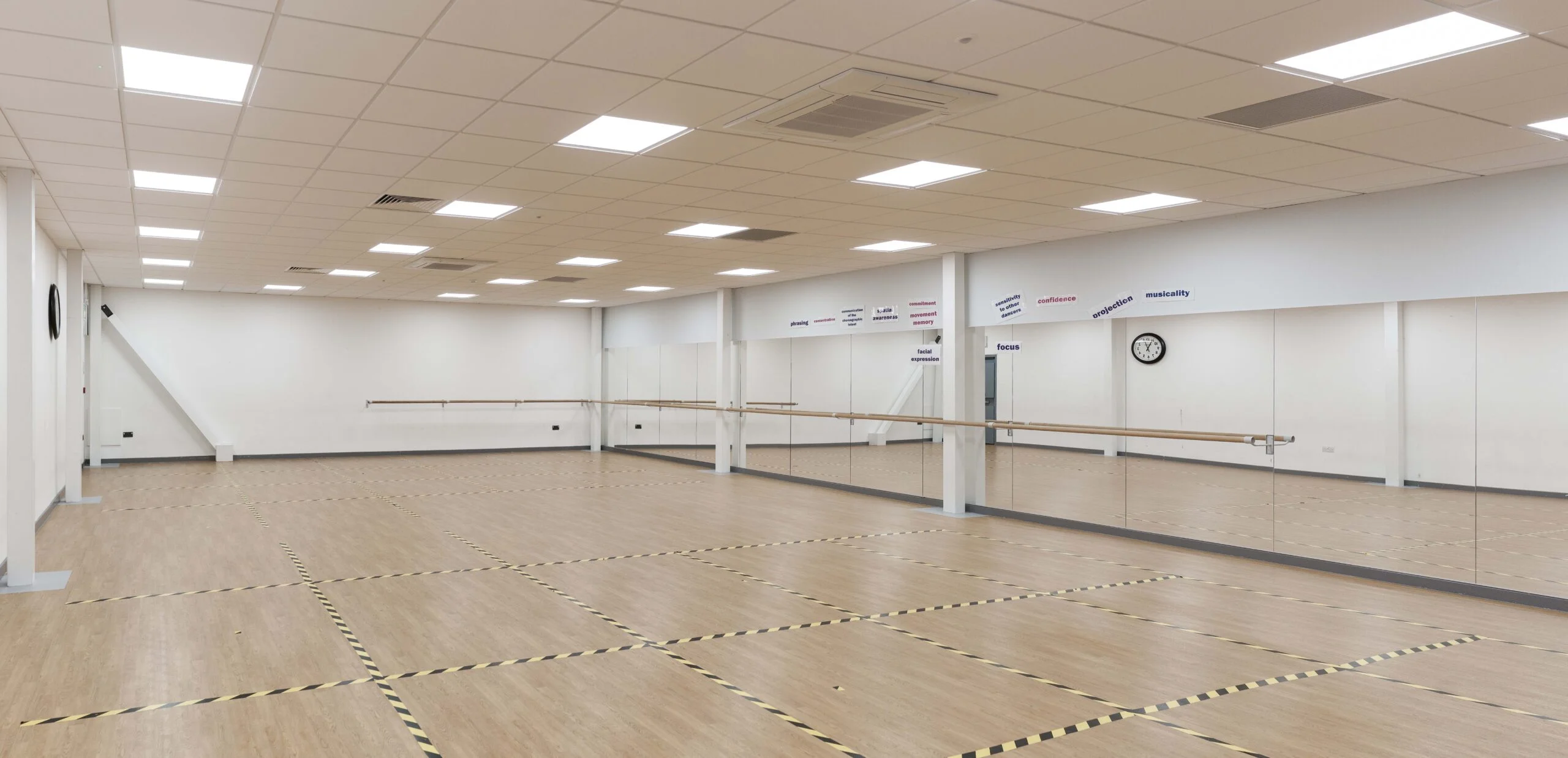

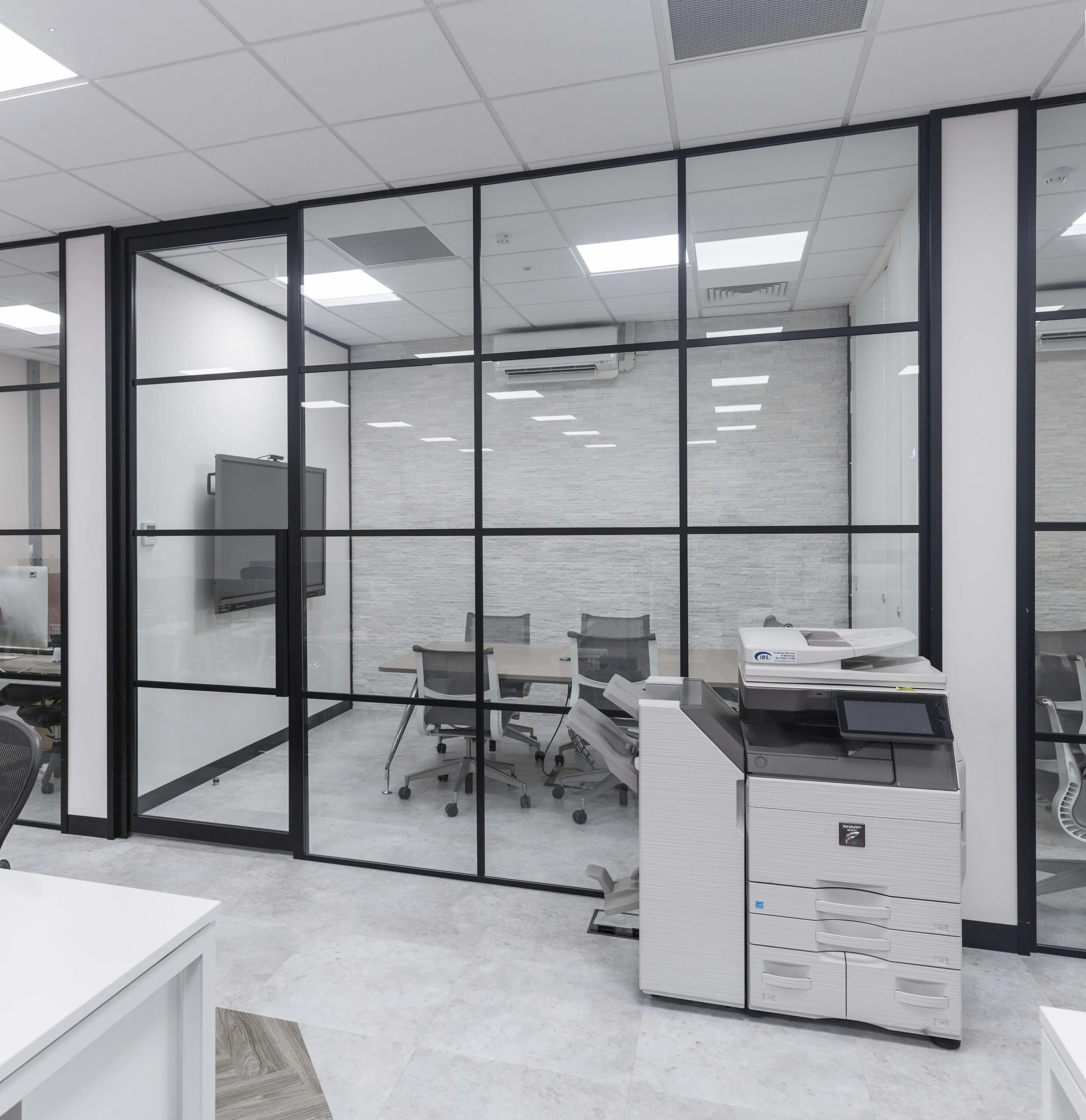

This design provided the basis for subsequent discussions as the project got underway. Katie explains, “The initial design is open to interpretation. It may not work exactly as the client needs it too at first, but we discuss and generate proposals until we find a design that works efficiently. With all of us working together on the project it allows multiple ideas to flow, enabling us to show the client designs they hadn’t thought of. One of the features open to change in this project was the staircase, at first the client wanted a straight staircase but that would have taken up a large proportion of space in the dance studio”.
The final design ended up consisting of a two-part staircase, creating a bridge through two buildings, with one part in an adjacent building with a lower ceiling height, linking to the other part of the staircase in the building with the eight-metre ceiling height. “Our solution involved using a storage cupboard that wasn’t being used for part of the staircase, giving the client more space than they first thought they could have had.”
Client words
All aspects of the project organised by Spaceway
Spaceway organised all aspects of the build, ensuring contractors such as electricians, lighting specialists, cable companies, air conditioning firms and kitchen fitters were on site at the required point in the project.
At this point in the project, Katie’s skills and coordination abilities were stretched to the utmost when the client decided to make last minute changes to the finishes. “It was only after the mezzanine had been put in that it was decided to upscale all the finishes. I got very involved with that because they wanted detailed designs. I went on site, met with the client and we decided all the finishes within one or two days. I went myself to check the kitchen cabinet colours. We ordered it, got it in time and installed it a few day later. The granite top was cut on site to ensure it fit perfectly”.
Get Started
Use our Free Online Mezzanine Calculator for an instant quote today.
Let's get started
You can get in touch with us by filling out the form on this page or by using the details shown below.
"*" indicates required fields
